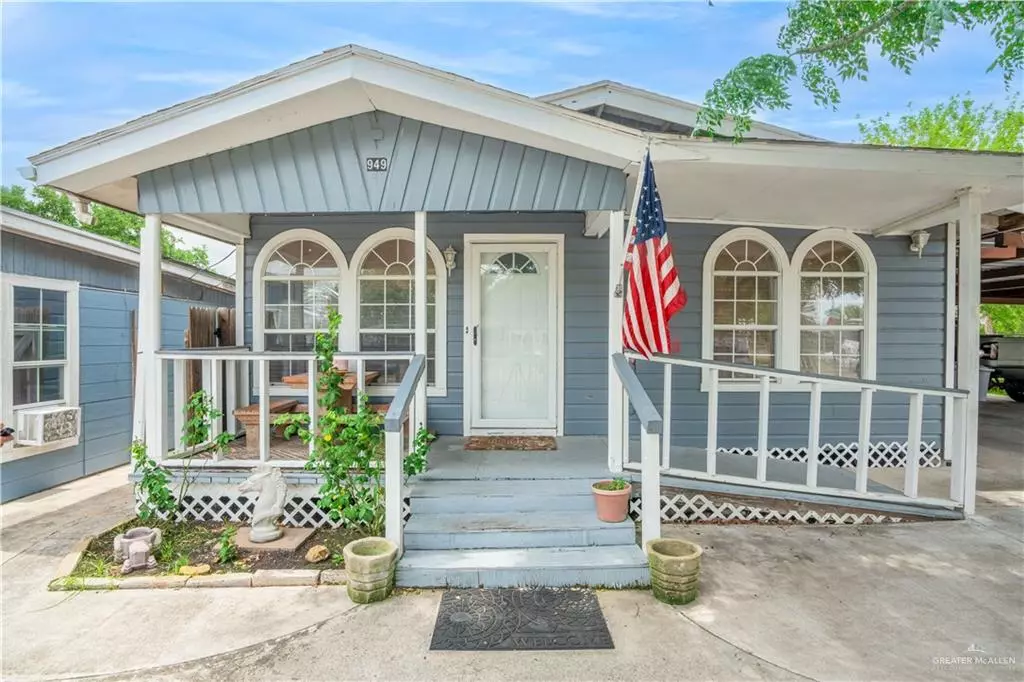$180,000
For more information regarding the value of a property, please contact us for a free consultation.
949 S Gumwood ST La Villa, TX 78562
5 Beds
3 Baths
1,840 SqFt
Key Details
Property Type Single Family Home
Sub Type Single Family Residence
Listing Status Sold
Purchase Type For Sale
Square Footage 1,840 sqft
Subdivision La Villa Original Townsite
MLS Listing ID 472742
Sold Date 08/29/25
Bedrooms 5
Full Baths 3
HOA Y/N No
Year Built 1978
Annual Tax Amount $4,972
Tax Year 2024
Lot Size 9,374 Sqft
Acres 0.2152
Property Sub-Type Single Family Residence
Source Greater McAllen
Property Description
Live Smart, Earn More—Versatile Corner-Lot Gem in La Villa! This beautifull corner-lot property offers the perfect blend of style, function, and income-producing potential! The main home has 4 bedrooms and 2 bathrooms, featuring low-maintenance tiled flooring, fresh neutral paint, and abundant natural light. Main kitchen boasts granite countertops and ample prep space—ideal for home chefs and busy families alike. The private main suite is a standout with its own entrance, a dedicated kitchenette, and direct access to a large, covered patio—perfect comfortable living, or Airbnb potential. Adding even more value is a fully equipped detached guest studio ADU with a private bath, and kitchenette, making it ideal for multigenerational households or extra rental income. Property offers a brand-new A/C unit, two storage sheds, and an oversized carport for 4+ vehicles with ease. Located in a peaceful neighborhood close to schools, parks, and everyday conveniences. Schedule a tour today!
Location
State TX
County Hidalgo
Community Curbs, Street Lights
Rooms
Other Rooms Detached Quarters, Storage
Dining Room Living Area(s): 1
Interior
Interior Features Countertops (Granite), Ceiling Fan(s), Microwave, Split Bedrooms, Walk-In Closet(s)
Heating Central, Electric
Cooling Central Air, Electric, Wall Unit(s), Window Unit(s)
Flooring Tile, Vinyl
Appliance Electric Water Heater, Water Heater (Other Location), Gas Cooktop, Microwave, Stove/Range
Laundry Laundry Room, Washer/Dryer Connection
Exterior
Exterior Feature Gutters/Spouting, Manual Gate, Mature Trees, Motorized Gate, Workshop
Carport Spaces 5
Fence Chain Link, Wood
Pool Above Ground
Community Features Curbs, Street Lights
Utilities Available Cable Available
View Y/N No
Roof Type Shingle
Total Parking Spaces 5
Garage No
Building
Lot Description Corner Lot, Mature Trees, Sidewalks
Faces Take Expressway from Mcallen towards Mercedes, Follow I-2 to W Expy 83/Frontage Rd/U.S. 83 Frontage Rd S in Mercedes. Take exit 163B from I-2, Take exit 163B toward FM 491/Texas Ave, Follow N Baseline Rd and N Farm To Market 491 to Gumwood Ave in La Villa, Merge onto W Expy 83/Frontage Rd/U.S. 83 Frontage Rd S, Turn left onto N Texas Ave, Turn right at the 2nd cross street onto Anacuitas St/Anaquitas St, Continue onto N Baseline Rd, Continue onto N Farm To Market 491/Mile N Rd, Turn right onto Mielly St, Turn left onto Gumwood Ave, Home Destination will be on the right, On the Corner.
Story 1
Foundation Crawl Space, Pillar/Post/Pier, Slab
Sewer City Sewer
Water Public
Structure Type Frame/Wood,Wood Siding
New Construction No
Schools
Elementary Schools Munoz
Middle Schools La Villa
High Schools La Villa H.S.
Others
Tax ID L205000015000700
Security Features Security System,Closed Circuit Camera(s)
Read Less
Want to know what your home might be worth? Contact us for a FREE valuation!

Our team is ready to help you sell your home for the highest possible price ASAP






