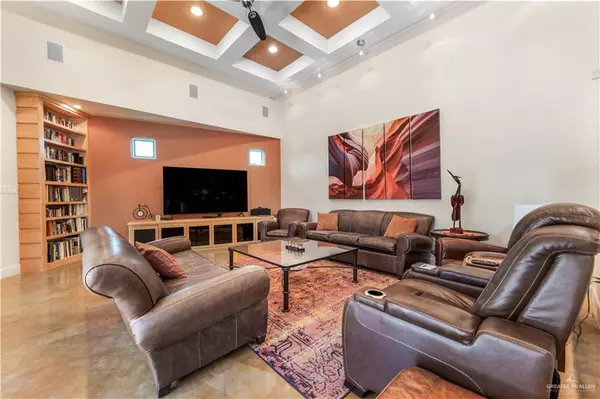$412,000
For more information regarding the value of a property, please contact us for a free consultation.
504 N 9th ST Mcallen, TX 78501
3 Beds
3 Baths
2,372 SqFt
Key Details
Property Type Single Family Home
Sub Type Single Family Residence
Listing Status Sold
Purchase Type For Sale
Square Footage 2,372 sqft
Subdivision Schuster Acres
MLS Listing ID 451836
Sold Date 12/06/24
Bedrooms 3
Full Baths 3
HOA Y/N No
Year Built 2008
Annual Tax Amount $9,480
Tax Year 2024
Lot Size 9,203 Sqft
Acres 0.2113
Property Sub-Type Single Family Residence
Source Greater McAllen
Property Description
Feast your eyes on this luxury home. Designed by ILUMINA DESIGNERS. This home is an architect's dream. Large banks of windows provide natural light & pool views from every room in the house. Spacious great room has decorative high ceilings, & built-in shelving. Dining room features a stone accent wall & natural wood column. Kitchen has ample cabinet space, walk-in pantry, gas cooktop, double ovens & a beverage refrigerator. All kitchen appliances convey with sale. Just off the kitchen is a full bath & a laundry room. Primary bedroom has a private patio along with pool views. Primary bathroom features a double vanity, ocean blue sinks, travertine marble counter tops & tiled floor, jetted tub & a walk-in shower with tile detailing, making it a piece of art. Outside access into the pool area. 2 Nice sized guest bedrooms. Guest bathroom is also a piece of art with its curved vanity. Covered patio overlooks a pool. Jetted spa & raised sitting area making the backyard a relaxing retreat.
Location
State TX
County Hidalgo
Community Curbs
Rooms
Dining Room Living Area(s): 1
Interior
Interior Features Entrance Foyer, Countertops (Granite), Built-in Features, Ceiling Fan(s), Decorative/High Ceilings, Dryer, Walk-In Closet(s), Washer
Heating Central, Electric
Cooling Central Air, Electric
Flooring Concrete
Appliance Gas Water Heater, Gas Cooktop, Dishwasher, Disposal, Dryer, Double Oven, Washer, Wine Cooler
Laundry Laundry Room
Exterior
Exterior Feature Mature Trees, Sprinkler System
Garage Spaces 2.0
Fence Masonry, Privacy
Pool Heated, In Ground, Outdoor Pool
Community Features Curbs
Utilities Available Cable Available
View Y/N No
Roof Type Metal
Total Parking Spaces 2
Garage Yes
Private Pool true
Building
Lot Description Cul-De-Sac, Curb & Gutters, Mature Trees, Sprinkler System
Faces From N 10th. Head east on Date palm, Turn north onto 9th street. House is the last on the right.
Story 1
Foundation Slab
Sewer City Sewer
Water Public
Structure Type Stone,Stucco
New Construction No
Schools
Elementary Schools Wilson
Middle Schools Travis
High Schools Memorial H.S.
Others
Tax ID S224000000000900
Security Features Smoke Detector(s)
Read Less
Want to know what your home might be worth? Contact us for a FREE valuation!

Our team is ready to help you sell your home for the highest possible price ASAP






