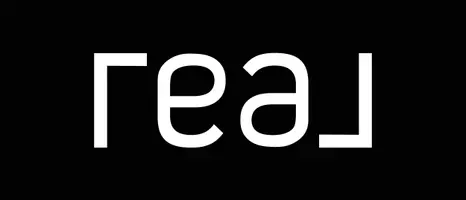
1412 S Waxahachie ST Alton, TX 78572
3 Beds
2.5 Baths
1,847 SqFt
UPDATED:
Key Details
Property Type Single Family Home
Sub Type Single Family Residence
Listing Status Active
Purchase Type For Sale
Square Footage 1,847 sqft
Subdivision Shary Estates Phase Ii
MLS Listing ID 481183
Bedrooms 3
Full Baths 2
Half Baths 1
HOA Fees $400/ann
HOA Y/N Yes
Year Built 2023
Annual Tax Amount $6,741
Tax Year 2025
Lot Size 6,899 Sqft
Acres 0.1584
Property Sub-Type Single Family Residence
Source Greater McAllen
Property Description
Location
State TX
County Hidalgo
Rooms
Dining Room Living Area(s): 1
Interior
Interior Features Entrance Foyer, Countertops (Quartz), Ceiling Fan(s), Crown/Cove Molding, Decorative/High Ceilings, Split Bedrooms, Walk-In Closet(s)
Heating Central, Electric
Cooling Central Air, Electric
Flooring Tile
Appliance Electric Water Heater, Water Heater (In Garage), No Conveying Appliances
Laundry Laundry Room, Washer/Dryer Connection
Exterior
Exterior Feature Sprinkler System
Garage Spaces 2.0
Fence None
View Y/N No
Roof Type Shingle
Total Parking Spaces 2
Garage Yes
Building
Lot Description Curb & Gutters, Irregular Lot, Sprinkler System
Faces Corner of mile 4 and Glasscock Rd head north on Glasscock Rd turn left on Rabbit Run Ave, turn left on Waxahachie St house will be on your left side.
Story 1
Foundation Slab
Sewer City Sewer
Water Public
Structure Type Stone,Stucco
New Construction No
Schools
Elementary Schools Jensen
Middle Schools Sharyland North Junior
High Schools Sharyland Pioneer H.S.
Others
Tax ID S276802000013000






