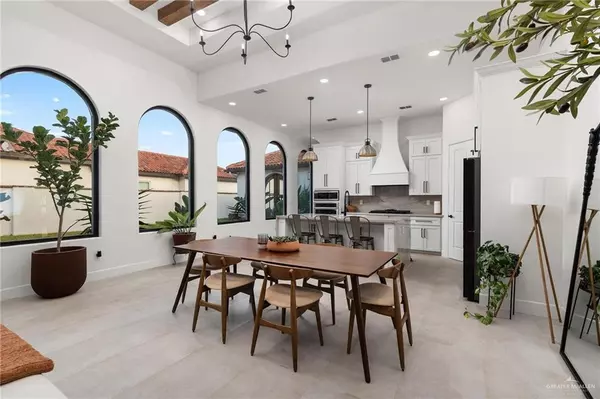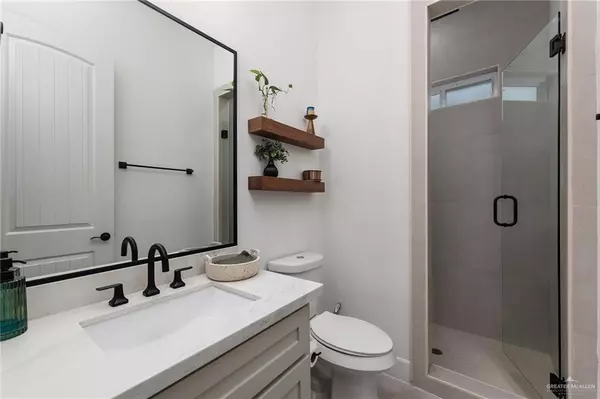
5101 Pecan AVE Mcallen, TX 78501
3 Beds
2 Baths
1,927 SqFt
UPDATED:
Key Details
Property Type Single Family Home
Sub Type Single Family Residence
Listing Status Active
Purchase Type For Sale
Square Footage 1,927 sqft
Subdivision Villas De Allende
MLS Listing ID 480513
Bedrooms 3
Full Baths 2
HOA Fees $750/ann
HOA Y/N Yes
Year Built 2023
Annual Tax Amount $7,646
Tax Year 2024
Lot Size 7,700 Sqft
Acres 0.1768
Property Sub-Type Single Family Residence
Source Greater McAllen
Property Description
Beautiful and spacious home featuring 3 bedrooms, 2 full bathrooms, high ceilings, and large windows that fill the space with natural light. Enjoy an open layout, modern finishes, and a prime location near top schools, shops, and restaurants.
Located in one of McAllen's most desirable areas, this home offers comfort, style, and convenience, perfect for families or professionals.
Showings by appointment only – limited hours
Call today to schedule your private tour!
Don't miss your chance to own this stunning home!
Location
State TX
County Hidalgo
Community Sidewalks, Street Lights
Rooms
Dining Room Living Area(s): 1
Interior
Interior Features Entrance Foyer, Countertops (Granite), Ceiling Fan(s), Decorative/High Ceilings, Microwave, Walk-In Closet(s)
Heating Central
Cooling Central Air
Flooring Porcelain Tile
Appliance Electric Water Heater, Smooth Electric Cooktop, Oven-Single, Refrigerator
Laundry Laundry Room, Washer/Dryer Connection
Exterior
Exterior Feature Sprinkler System
Garage Spaces 2.0
Fence Masonry
Community Features Sidewalks, Street Lights
View Y/N No
Roof Type Clay Tile
Total Parking Spaces 2
Garage Yes
Building
Lot Description Professional Landscaping, Sidewalks
Faces Head west on Pecan Blvd toward N Taylor Rd, Turn right onto N Taylor Rd, Turn right onto Pecan Ave, Destination will be on the right.
Story 1
Foundation Slab
Sewer City Sewer
Structure Type Stucco
New Construction No
Schools
Elementary Schools Wernecke
Middle Schools Sharyland North Junior
High Schools Sharyland H.S.
Others
Tax ID V380600000000500






